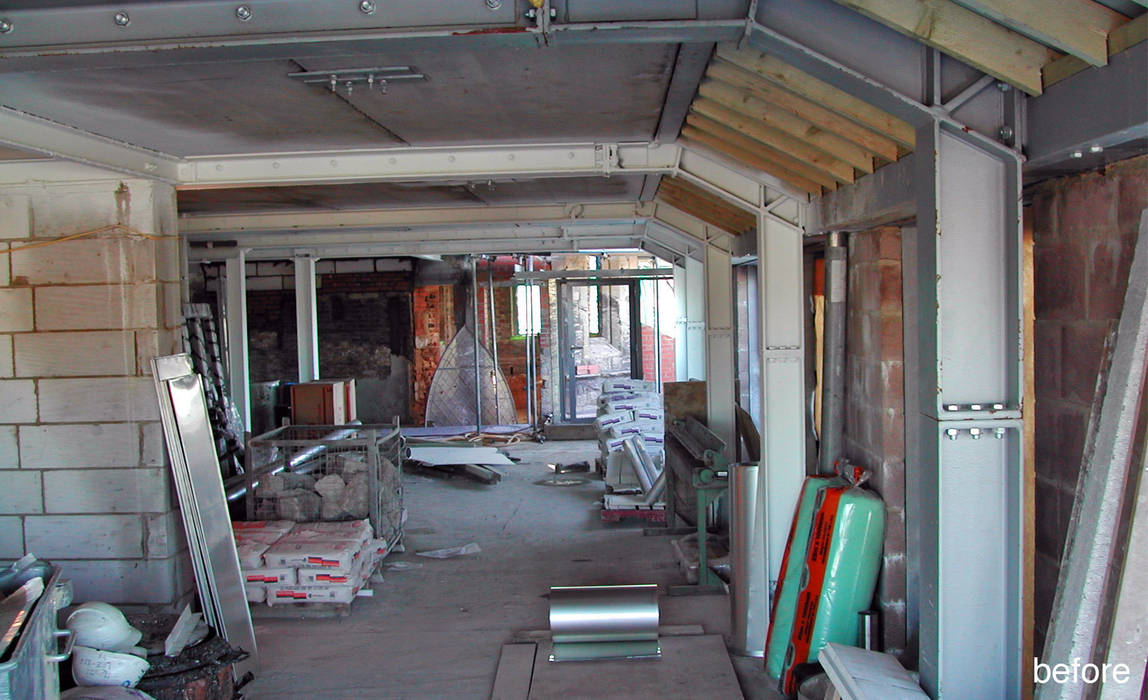

This apartment was fitted out from a new build 200sq.m shell space at fourth floor level on top of a converted church on Westbourne Grove.
The unit is planned as a totally open plan one bedroom space. The bedroom has a large walk-in wardrobe area lined in stained oak panels, mirror and glass as well as a travertine lined ensuite bathroom with a separate wetroom in the original church turret.
There is also a separate area with a large oversized built in L shaped sofa with projector and electronic screen. This area can also be partitioned off by a 4 metre long sliding stained oak wall to form an additional bedroom when needed. A bed slides out of one of the joinery units.
Electronically controlled diffuser curtains give greater privacy at night and due to the high degree of glazing, comfort cooling has been installed throughout.
The base build ceiling heights were relatively low at 2.6m so 'floating ceiling rafts' and raised coffers with recessed lighting have been designed specially to give a sense of greater volume and height as well as hiding the structural beams and providing a sense of drama to the space.
There is an integrated AV and lighting sy stem throughout with ceiling mounted speakers to help create a seamless look.
They're great – a young, fresh company. We bought an empty shell of an old church: they took our ideas on board and interpreted them. They are very accommodating. I changed my ideas quite a few times, and they were still smiling.
Susanna Constable, Client
Publications Magazines:
RIBA Architecture Review, 2006
