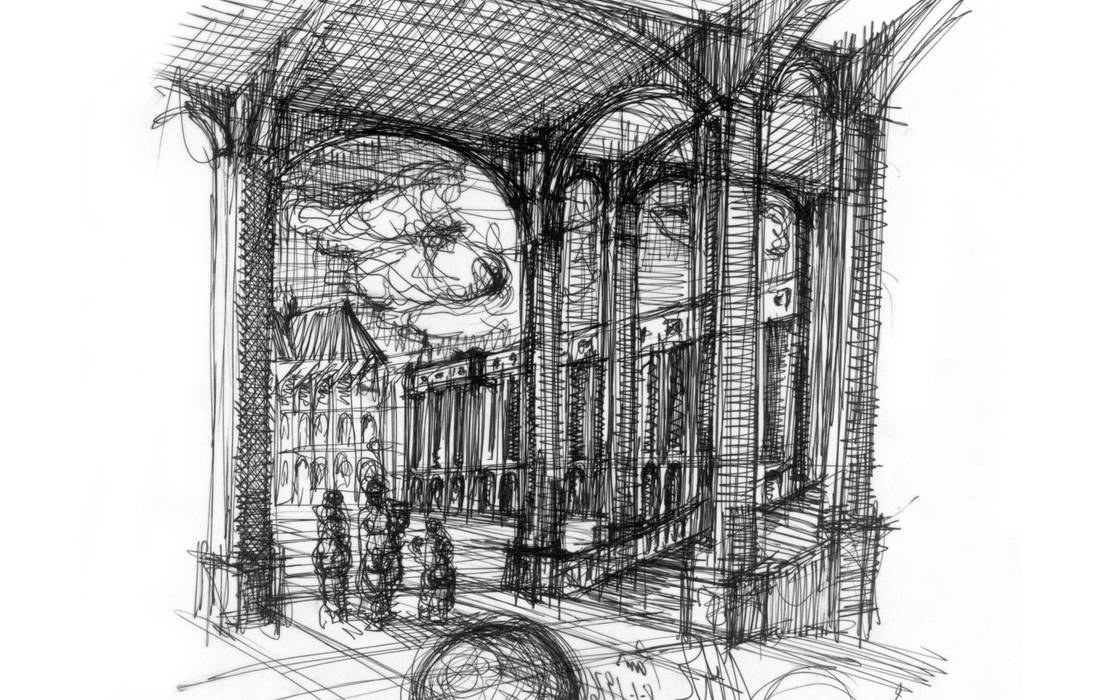The site left unoccupied after demolition of the Les Halles market, an emblematic work by the architect Baltard in the heart of the Marais, one of Paris’s busiest commercial quarters, became the object of an international competition convened by the President of the Republic. RBTA designed a series of successive projects with a number of elements in common: the space was conceived on the basis of the geometrical layout typical of French gardens. A U-shaped building that encompassed the garden to the east, forming a rectangle. This central space was designed to be multi-purpose: a meeting place par excellence and the natural setting for future open-air spectacles. Its dramatic character was in keeping with the best baroque architectural tradition that allowed citizens to be actors and audience at the same time. The three projects present two central perpendicular axes stretching from one side of the park to the other.

