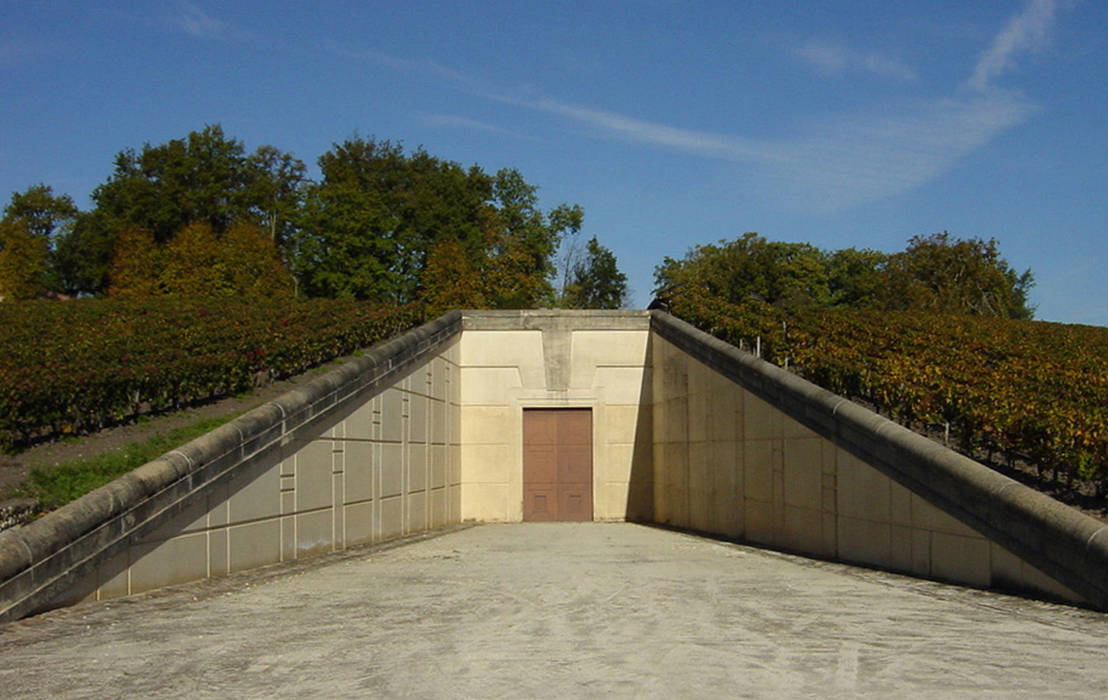Underground wine cellars for the ageing of the vintage, with capacity for two thousand barrels. A tunnel connects it with the rest of the château’s underground cellars. Vines grow above the roof of the cellars, and the impact on the surrounding countryside is minimal. The main construction problem lay in the creation of a structure which would provide a large subterranean space free of obstacles to the working of the cellar, but was nevertheless capable of supporting the considerable load represented by a two-metre thickness of cultivated soil bearing down on the roof. The plan is octagonal, set within a square with a side of 50 metres which forms a crypt held up by columns and lit by a central skylight that emerges above ground in the middle of a vineyard. The roof of the cellars is slightly sloping, with beams 14 m (46’) in length radiating from the centre. A gallery running round the space for the storage of barrels allows visits without interrupting the delicate processes taking place in the interior. The premises for bottling, tasting and storage have been constructed alongside the cellars. The design of the different elements of the wine cellars, such as doors, columns, balustrades and so on, is based on variations on the geometry of the octagon. The construction ins entirely of architectural concrete, poured in situ. client: Eric de Rothschild gross area: 4.000 m2

