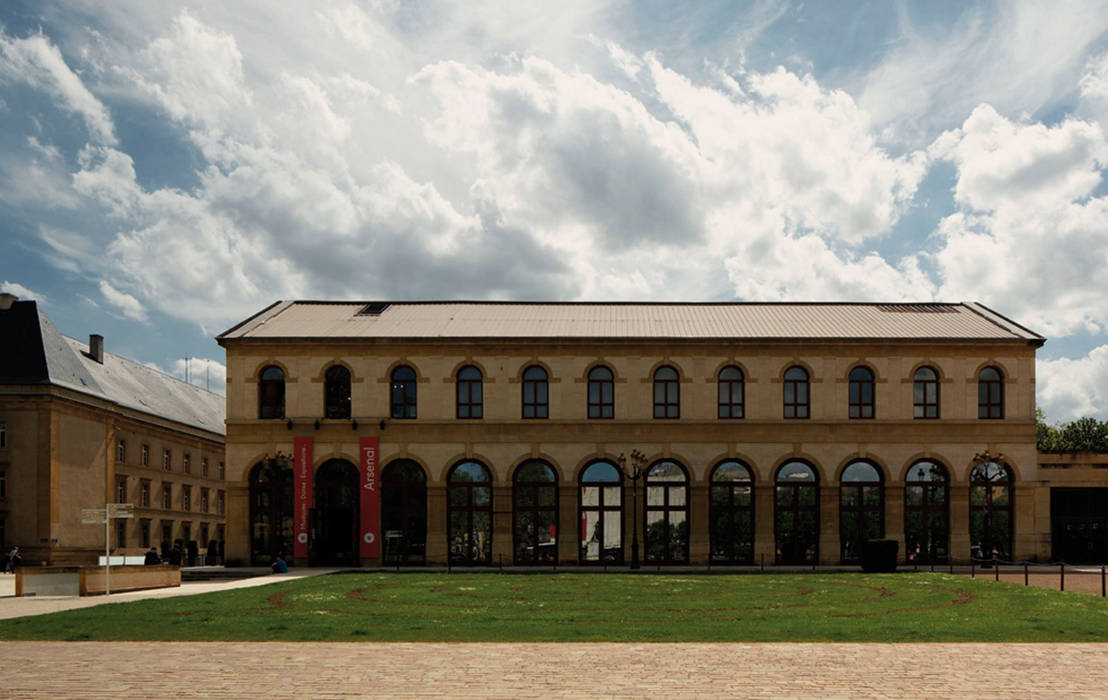A conversion scheme for the 19th century arsenal in the city of Metz, adapting it to provide a home for the Symphony Orchestra of Lorraine. The restoration of the building, with its 10.000 m2 (11.961 sq. yards) of built surface, was directed at accommodating a rehearsal hall, a concert hall for chamber music, a restaurant, exhibition gallery, offices for administration, management and centre services and a 1.500-seater auditorium. One wing of the building, originally square with a 30 (100’) x 50 m (166’) interior courtyard, has been sacrificed in order to open up the central courtyard to the city, forming a public square and giving a better view of the Templars chapel, which dates from the 12th century. The façade has been slightly modified by means of cladding with slabs of natural stone with metal joints which underline the rhythm of the arches. The introduction of big new windows has lightened the heavy, opaque solidity of the old military building. The main auditorium is underground, situated beneath the central square. The roof, with its wooden structure covered with anodized steel, is flat, the problems of reverberation were resolved by means of a design based on detailed studies of acoustic performance. The hall has two ramped seating areas; the smaller, with a pronounced incline, can be used to accommodate the choir when necessary. The orchestra pit is located between these two seating areas, on the lowest level of the auditorium. Client: ville de Metz Gross area: 10.000 m2

