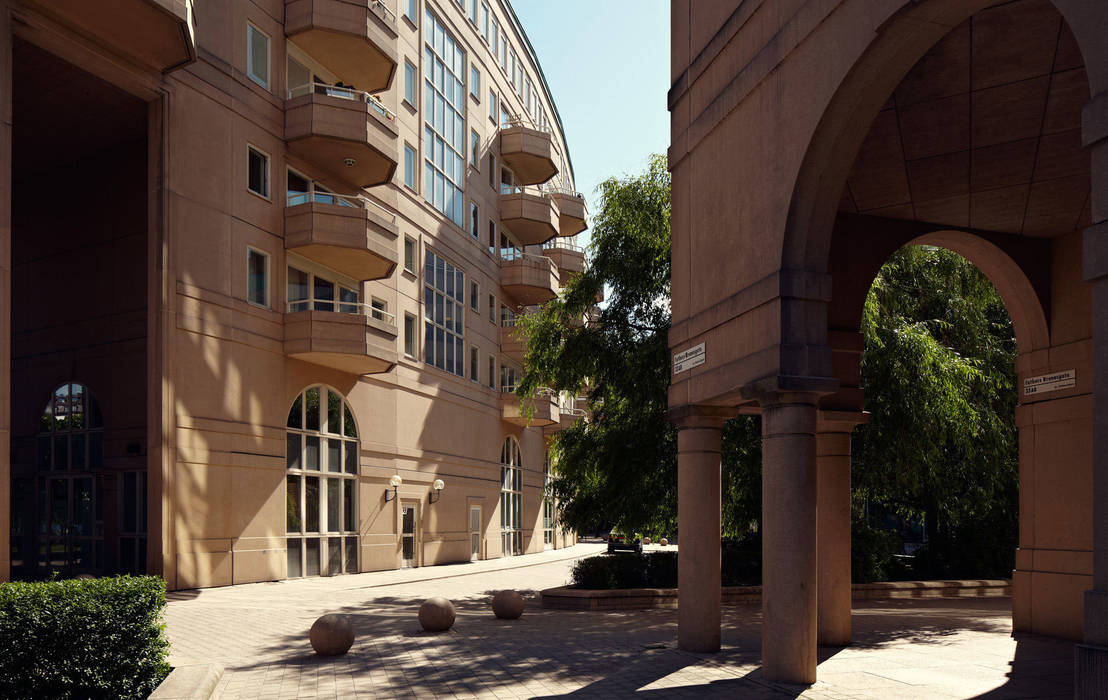A building for shops and apartments, situated in the middle of a vast project for the redevelopment of the site formerly occupied by Stockholm’s South railway station. The main building is semicircular, forming a plaza with a diameter of 180 m (600’), accompanied by two blocks on the south side and a further three blocks on the avenue leading off to the west. The complex contains a total of 320 apartments, with a height of eight storeys. The apartments in the semicircular building have their dining and living rooms on the south-facing convex façade with its more domestic appearance. The bedrooms are oriented towards the plaza, which is busier during the day, despite being a pedestrian area. The lines of the façade have considerable subtlety and purity, deriving from the Nordic classical tradition. The project also served to introduce Sweden to techniques of precast architectonic concrete more sophisticated than anything previously seen in the country. Program: 310 apartments, subterranean car park, commercial establishments and offices. Client: HSB Stockholm, Ohlsson & Skarne AB Total floor area: 44,144 m2

